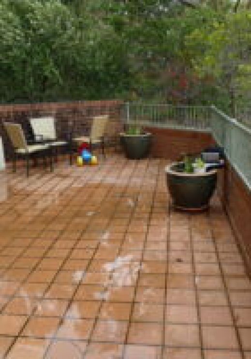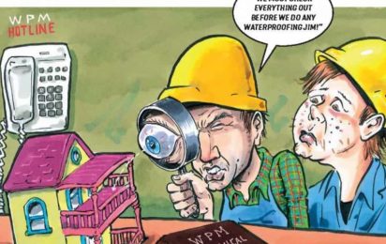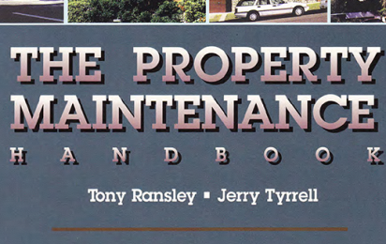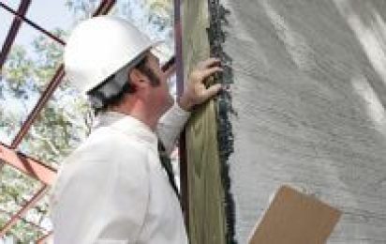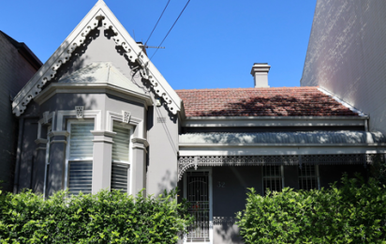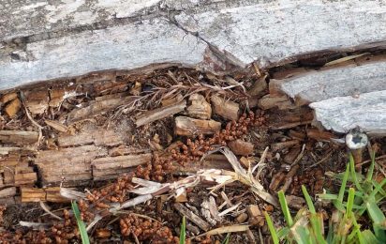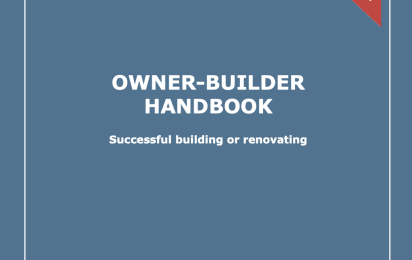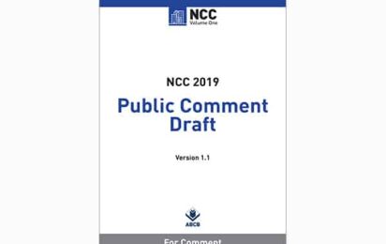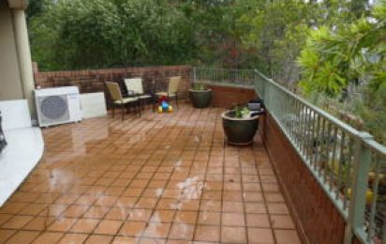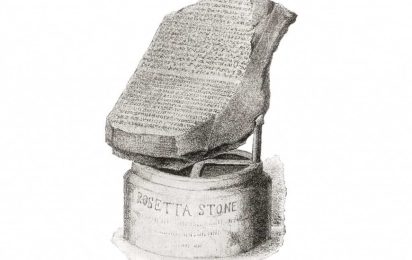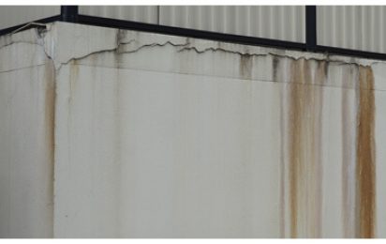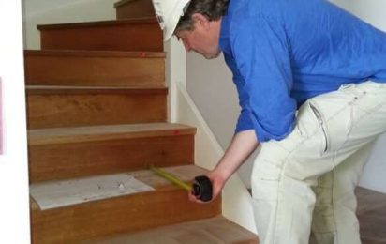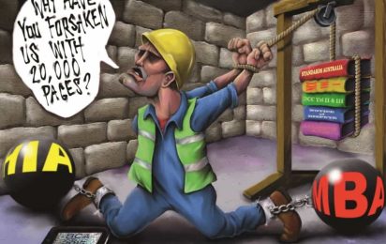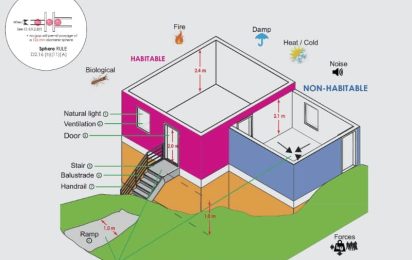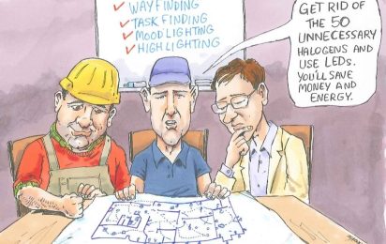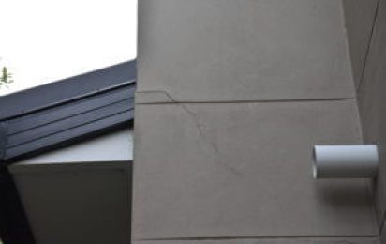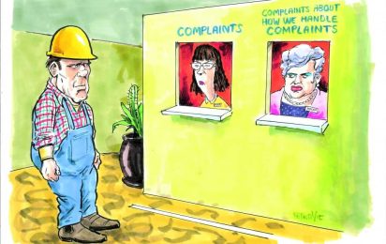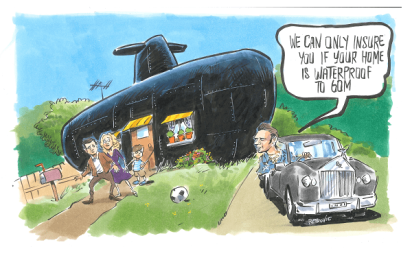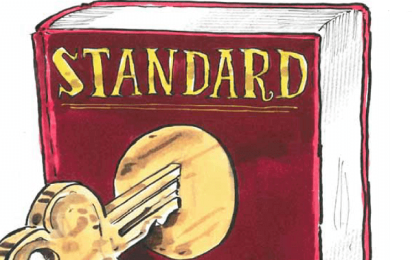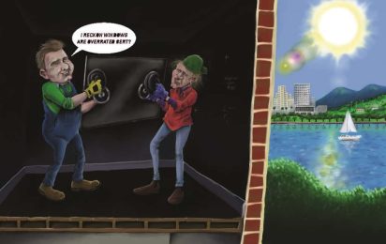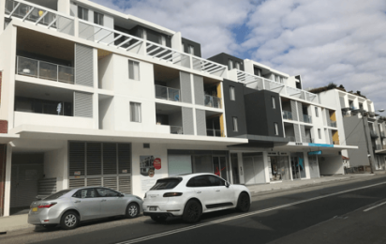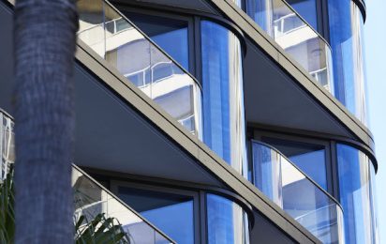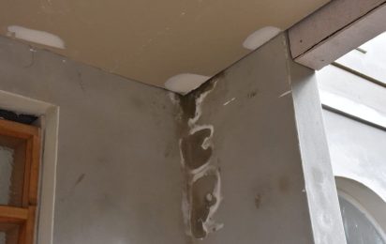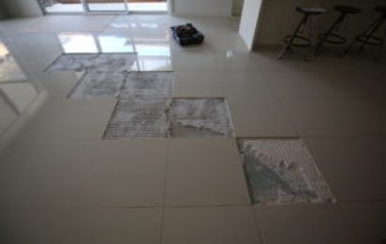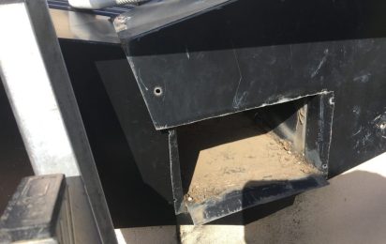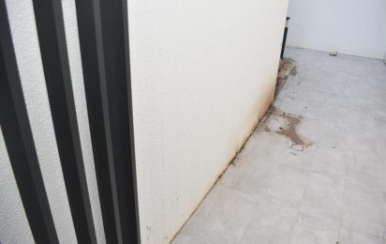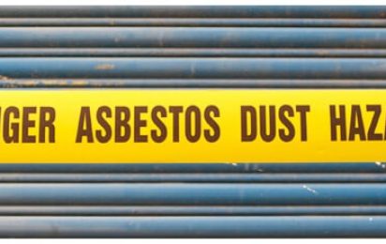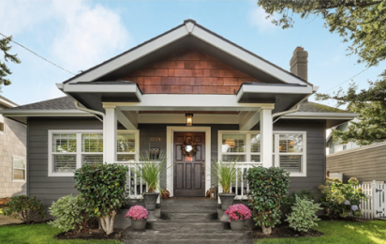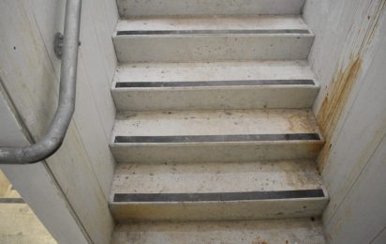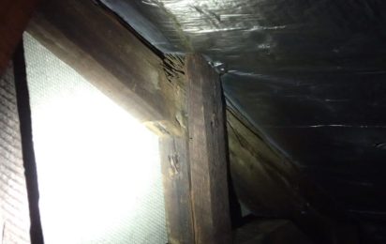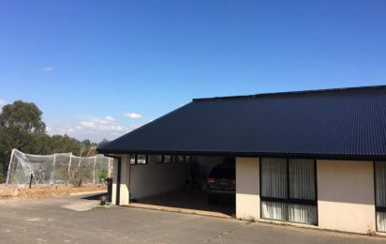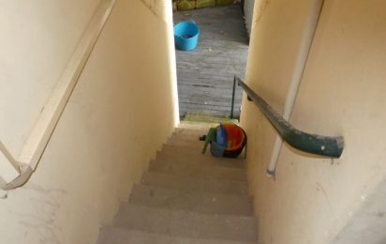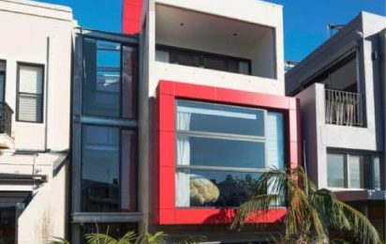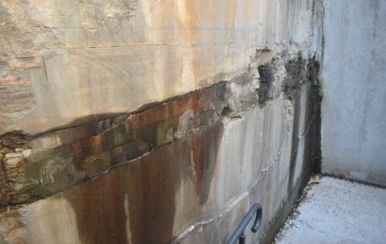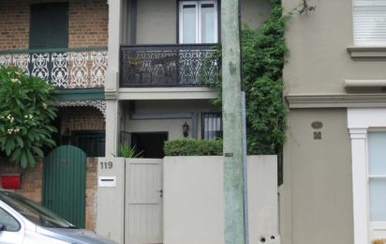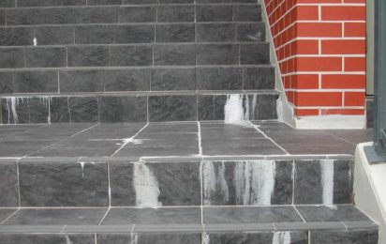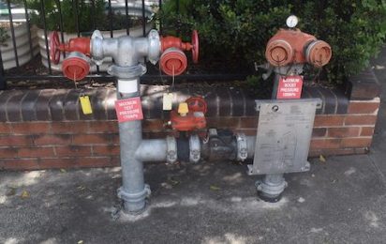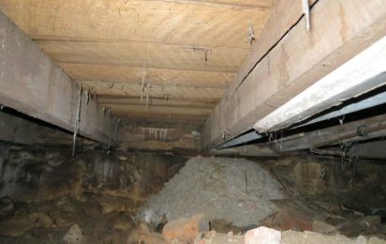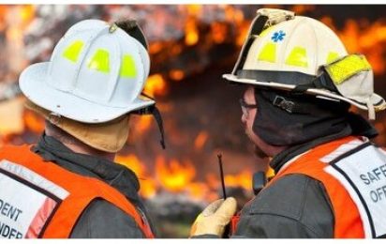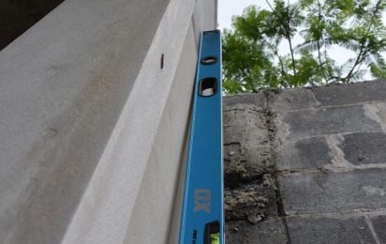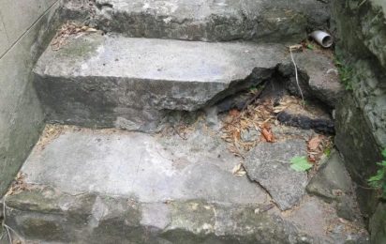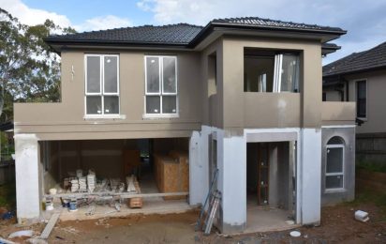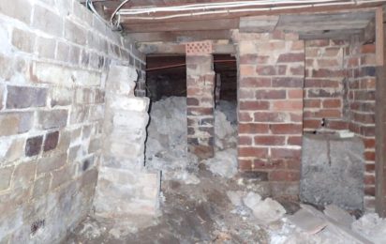SA F1.11
In a Class 2 or 3 building or Class 4 part of a building, a bathroom or laundry located at any level above a sole-occupancy unit or public space must have –
a) a floor waste; and
b) the floor graded to the floor waste to permit drainage of water.
From the Guide to NCC 2016 eg applicable to Class 2, 3 or Class 4 part.
F1.11 Provision of floor wastes
Intent
To prevent water from any bathroom or laundry In Class 2 and Class 3 buildings or Class 4 parts from penetrating any sole-occupancy unit or public space, which is in a level below, which could cause:
(1) unhealthy and dangerous conditions or loss of amenity for occupants; or
(2) dampness and deterioration of building elements.
Floor wastes are to be installed in bathrooms and laundries in Class 2 and Class 3 buildings and Class 4 parts, where those bathrooms and laundries are above another sole-occupancy unit or public space.
The aims of this requirement are to minimise water overflows from fixtures in the specified rooms:
- causing costly and possibly dangerous water damage to other sole-occupancy units;
- creating unhealthy conditions in public spaces in buildings; and
- disrupting and intruding on neighbours in the unit below.
From BCA 2016 Vol 3 eg applicable to drainage in all building work.
Part C2 Sanitary Drainage Systems
Performance Requirements
CP.2.1 Sanitary Drainage Systems
A sanitary drainage system must be designed, constructed and installed in such a manner as to –
(a) convey sewage from a sanitary system to an approved disposal system and in a manner that does not create undue noise; and
(b) avoid the likelihood or blockage and leakage; and
(c) avoid the likelihood of root penetration; and
(d) provide access, as required for maintenance and for clearing blockages; and
(e) provide ventilation to avoid the likelihood of foul air and gases accumulating in the sanitary drainage and sewerage systems; and
(f) avoid the likeliood of damage from superimposed loads or ground movement; and
(h) protect against internal contamination; and
(i) avoid the likelihood of ingress of surface water, sub-surface water and stormwater into the sewerage system; and
(j) avoid the likelihood of uncontrolled discharge; and
(k) avoid the likelihood of damage to existing buildings or site works; and
(l) avoid the likelihood of damage to existing buildings or site works; and
AS3740 provides deemed-to-satisfy for both BCA Vol 1 & Vol 2. It advises:
3.3 Falls in floor finishes
Where requires, falls in floor finishes shall allow all surface water to drain without ponding except for residual water remaining due to surface tension.
For general bathroom floor area, the minimum fall to the waste shall be 1:100.
NOTES:
- For information on falls in the floor finishes, see Appendix B.
- For information on the laying of tiles to enable them to drain without retaining water, see AS 3958.1.
3.4 Shower Floors
Falls in shower floors shall be sufficient to prevent –
(a) surface water from being retained on the shower floor (except for residual water remaining due to surface tension); and
(b) water from discharging outside the shower area.
For shower areas with a vertical separation between the shower area and the wet area, such as a shower scree, hob, step-down or water stop, the fall to the waste shall be 1:100.
As a minimum for other shower areas, the fall shall be a minimum of 1:80.
3.11 Requires Floor Wastes for Wet Area Floors
Where a floor waste is requires, the floor finish shall be constructed so that water flows to the waste without water being retained on the finished susface with the exception of residual water remaining due to surface tension.
NITE: For additional information on floor gradients, see Apendix B.
Appendix B
Falls in Floor Finishes
(Informative)
B1 GENERAL
The primary consideration for falls in floor finishes is to ensure water does not remain on the finished floor in a manner that can adversely affect the health or amenity of the occupants or deteriorate building elements.
Falls in floor finishes should ensure water exits the area at the floor waste or doorway if that is the designed exit point (e.g. laundry door to exterior). Water should not pond on the floor, with the exception of residual water remaining due to the surface tension.
B2 Factors Affecting Falls
The ratio of fall achieved in a floor may vary depending upon the –
- Finished height requirements at doorways;
- Height of fixtures or fittings;
- Dimensions of the tiles used, adequate falls become more difficult to achieve as the size of the tiles used increases;
- Area of the floor to be drained; and
- Requirements of persons with disabilities.
 Back to publication
Back to publication